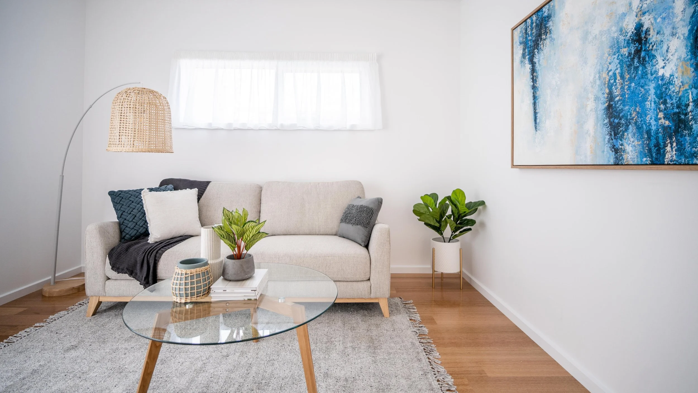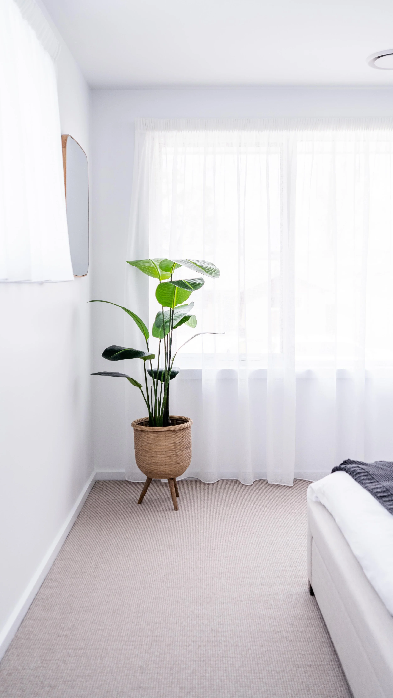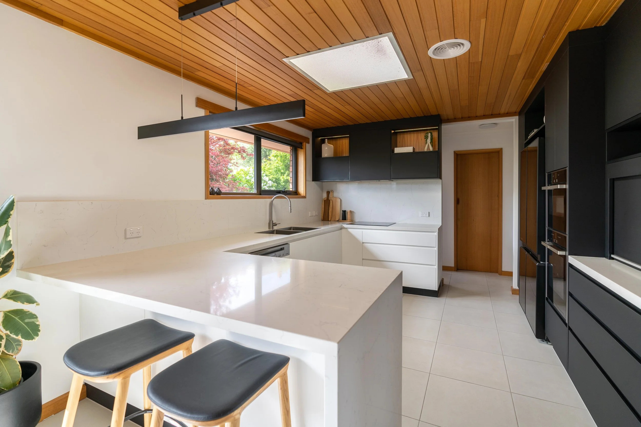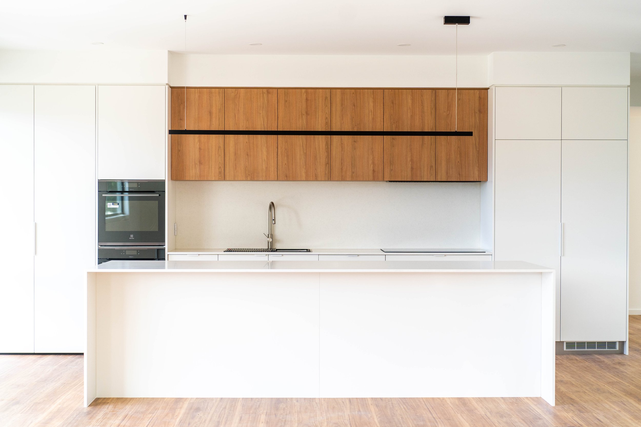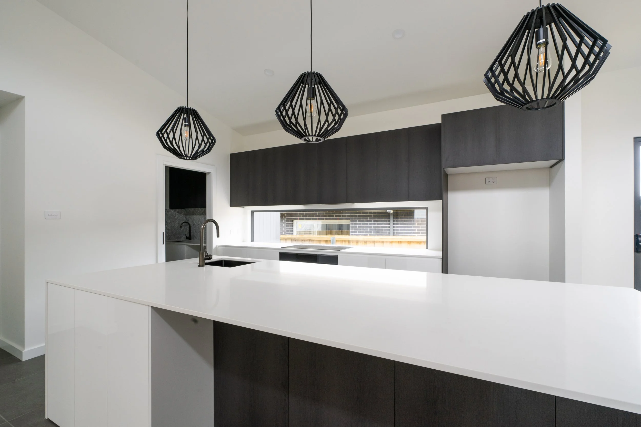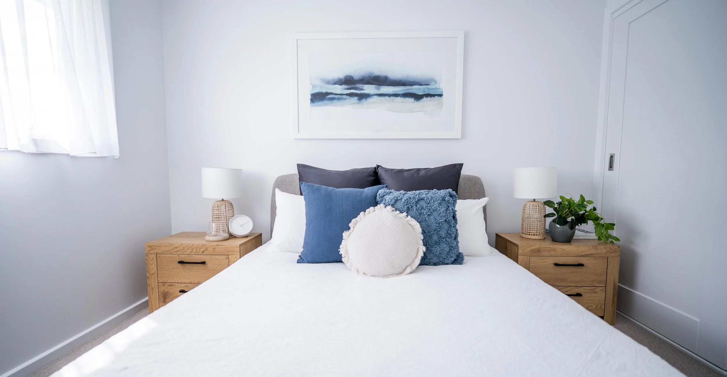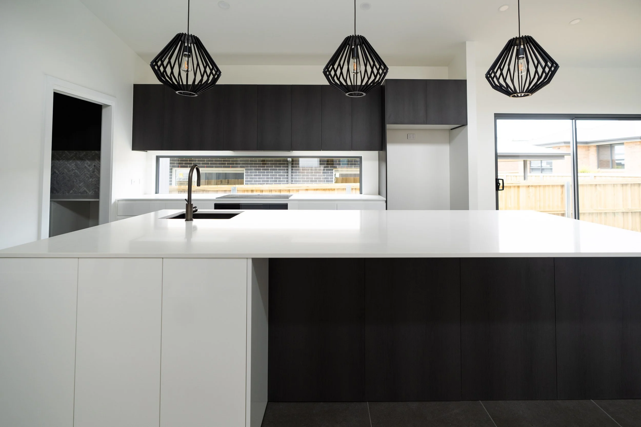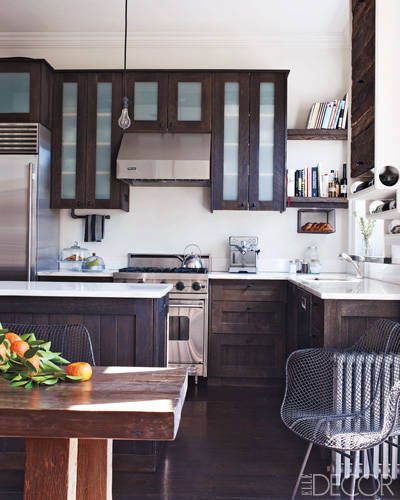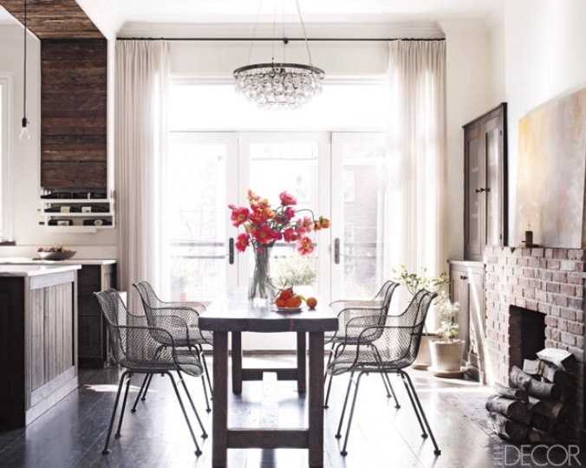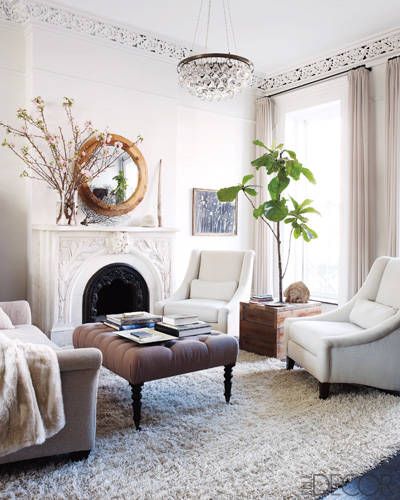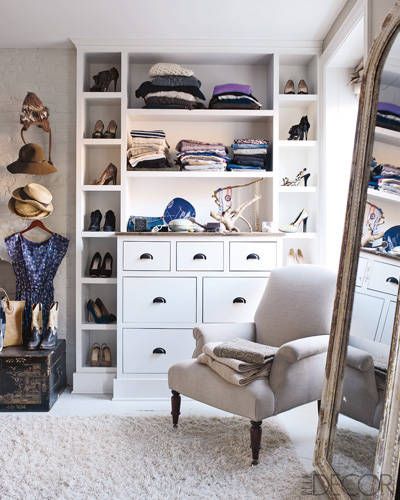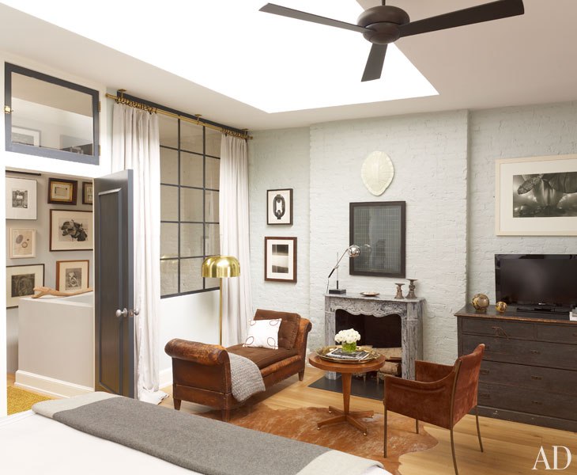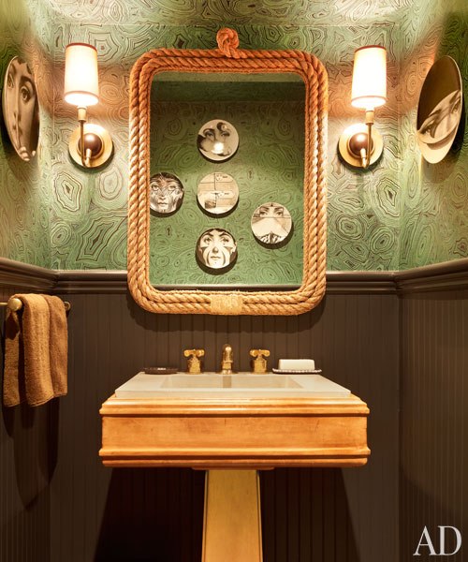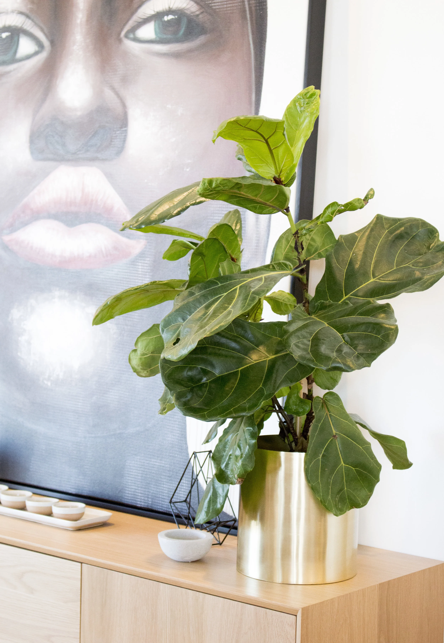Protecting your furniture and belongings during a home relocation in Tasmania
Moving into a new home is an exciting life event, whether it's a hop across the city or new surrounding enterility. It’s an opportunity to refresh and style your new abode—from living room layouts to home office set-ups to a new colour palette in the bedroom. With that being said, moving has its fair share of challenges—especially around ensuring your furniture and belongings get to their new home safe and sound. In this guide we’ve outlined the important steps to take to safeguard your items whether you’re moving DIY-style or using professional movers.
1. Give everything a though clean. Before anything else, give all your furniture and belongings a good wide down and clean. This will ensure everything is moved in their best condition but also helps you spot any existing damage or wear before they are packed. Use appropriate cleaning agents and tools for different materials—gentle cleansers for hard surfaces and suitable fabric cleaners for upholstery. This also means everything will be fresh and ready for the new house and the cleaning won’t be required once you arrive.
2. Disassemble furniture items
To reduce the risk of damage during transport, disassemble large furniture pieces such as bed frames, tables, and shelving units. Store screws, bolts, and small components in clearly labeled bags for easy reassembly in your new home. This not only makes the items easier to transport but also protects them from stress and strain during the move.
3. Wrapping and protective materials
● Wooden and upholstered furniture: Wrap wooden pieces like dressers and tables with moving blankets or furniture pads to prevent scratches and dents. For upholstered items such as sofas and chairs, use stretch wrap to protect the fabric from dirt and moisture. Secure the blankets and pads with moving bands or tape.
● Fragile items: Use bubble wrap for each piece, ensuring that every item is individually wrapped and the bubbles face inward for maximum cushioning. Secure the wrapping with tape and place the items in double-walled boxes, padding any gaps with crumpled packing paper to prevent movement.
● Electronics: Use anti-static bubble wrap to avoid damaging sensitive electronic components. Place electronics in their original boxes if available or in boxes that fit them snugly, filling extra space with foam padding or packing peanuts.
● Artwork and decorative items: Wrap artwork in acid-free tissue paper before adding a layer of bubble wrap. For added protection, place them in picture boxes or create a custom cardboard frame that prevents the item from moving inside the box.
4. Loading and unloading: If you’re taking on the move yourself, start with heavy items like furniture and appliances, placing them at the front of the truck for balance. Stack boxes from heaviest to lightest to prevent shifting. Use the remaining spaces for awkward items, ensuring they're secured.
If you’re using a moving company, you can choose the level of service you require, from a complete hands-off white glove approach, through to a more simplified; loading, transport and unloading. When choosing the right removalists to work with, be sure to read previous customer reviews, check their experience with similar jobs and make sure they communicate with you frequently. If you’re relocating soon, you can find and book Hobart removalists online.
In this 4-step guide we’ve covered the most important factors to ensure your furniture and belongings move safely to their new home.
If your new property needs renovations or just a fresh new look inside, at The Styling Collective we can help turn your new home into a space you love.
Contact us today for a consultation, and let's embark on the journey to create your dream home.

